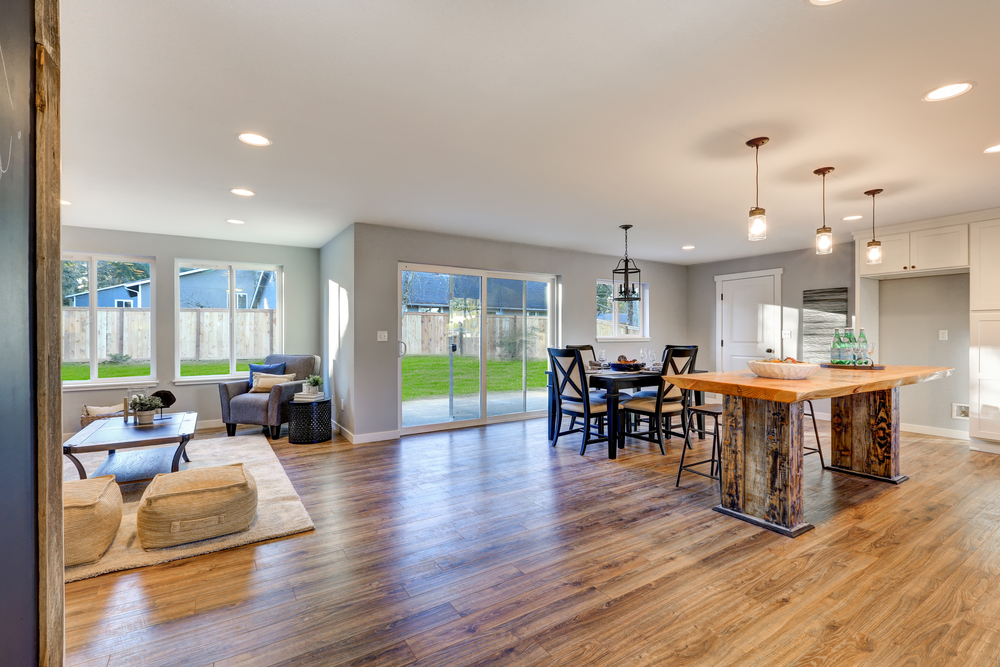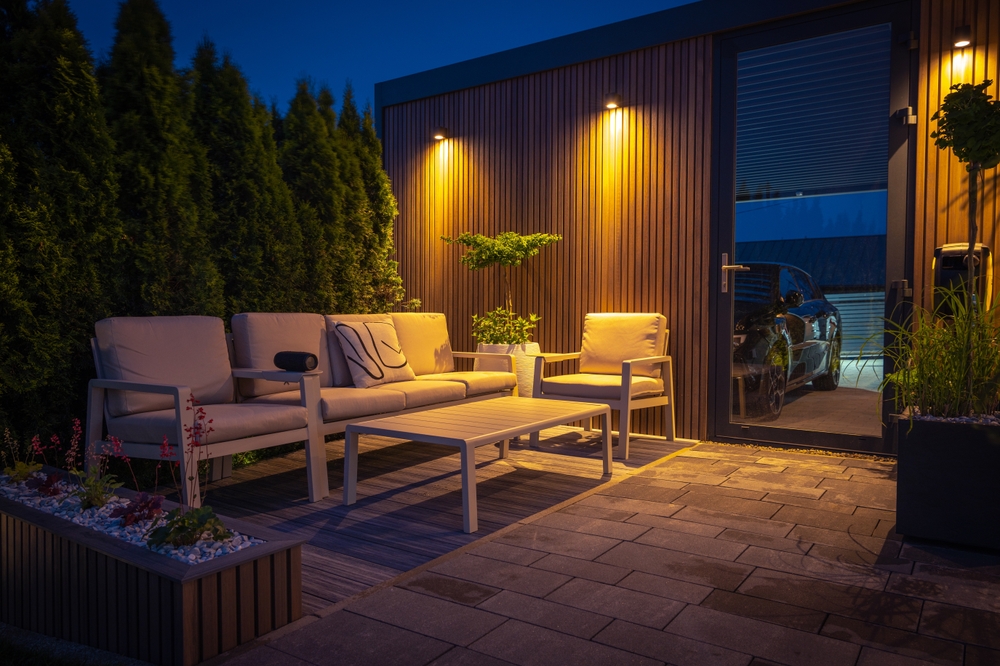Exploring Trends in Open Floor Plans
Open floor plans have long been a popular choice in residential and commercial architecture, celebrated for their ability to create spacious, flexible, and light-filled environments. As we move further into 2025, the trend continues to evolve, influenced by changing lifestyles, technological advancements, and shifting design philosophies. This article delves into the latest trends in open floor plans, their benefits and challenges, and how designers and homeowners are reimagining these spaces for modern living.

The Evolution of Open Floor Plans: A 2025 Perspective
Open floor plans first gained widespread popularity in the mid-20th century, with architects like Frank Lloyd Wright championing the concept of interconnected spaces that flow seamlessly into one another. Traditionally, this layout meant removing walls between kitchens, dining rooms, and living areas to create a large, multifunctional space.
By 2025, open floor plans have become more sophisticated and tailored to diverse needs. The design is no longer about simply tearing down walls but about creating zones within a larger space to balance openness with functionality and privacy. This evolution reflects broader cultural shifts, including the rise of remote work, greater emphasis on social interaction at home, and the integration of smart home technology.
One notable trend is the hybridization of open floor plans with subtle partitions that allow for separation without sacrificing openness. Features such as sliding glass walls, movable screens, and furniture arrangements are used to define areas while maintaining a sense of fluidity. This approach caters to those who want the benefits of an open layout but also need quiet, intimate spaces for work, study, or relaxation.
Key Benefits Driving Popularity in 2025
Open floor plans are prized for several intrinsic advantages, many of which have become even more relevant in recent years:
Enhanced Social Interaction
The removal of walls fosters better communication and interaction among family members or colleagues. In 2025, with more people working from home and spending extended time indoors, open layouts have become central to maintaining connectedness. Whether it’s a family cooking dinner together while helping with homework or colleagues collaborating in a co-working space, these open environments encourage engagement and teamwork.
Increased Natural Light and Airflow
Open designs maximize the flow of natural light and air throughout a space, contributing to healthier and more pleasant living environments. This is especially important in sustainable and wellness-focused design trends dominating 2025. Large windows, skylights, and open-plan interiors work in tandem to reduce reliance on artificial lighting and improve indoor air quality.
Flexibility and Adaptability
Modern open floor plans are highly adaptable, allowing spaces to serve multiple functions throughout the day. For example, a living room can easily transform into a home office or a play area for children. Furniture with multifunctional capabilities — such as fold-away desks, modular seating, and mobile storage units — supports this flexibility, meeting the dynamic needs of today’s households.
Challenges and Solutions in Modern Open Floor Plans
Despite their popularity, open floor plans present certain challenges, particularly in terms of noise, privacy, and heating/cooling efficiency. However, innovations in design and technology are helping to address these issues effectively.
Noise Control
One of the biggest concerns with open floor plans is noise transmission. Without walls to buffer sound, activities in one part of the space can disrupt others. In 2025, acoustic design has become a critical consideration. Homeowners and designers are incorporating sound-absorbing materials such as acoustic panels, plush rugs, and soft furnishings to reduce echo and noise pollution.
Additionally, smart home technology plays a role with noise-cancellation systems and zoned audio setups that allow users to control sound levels independently in different parts of the home.
Privacy Solutions
While open floor plans promote connectivity, privacy can be a challenge, especially in homes where multiple people need quiet time simultaneously. To address this, designers are creating semi-enclosed spaces within open layouts using glass partitions, bookcases, or curtains that provide visual separation without compromising the open feel.
Furthermore, dedicated niches or booths for working or reading are becoming popular. These small retreats are designed to be acoustically isolated but visually linked to the rest of the space, striking a balance between solitude and openness.
Energy Efficiency
Heating and cooling large, open areas can be energy-intensive. Fortunately, advancements in HVAC systems and smart thermostats have improved climate control in open floor plans. Zoned heating and cooling allow for different temperature settings in various parts of the space, optimizing energy consumption. Additionally, the use of energy-efficient windows and insulation supports sustainable living, a priority for many homeowners in 2025.
Future Directions: Open Floor Plans Beyond 2025
Looking forward, open floor plans are expected to continue evolving in response to emerging technologies and lifestyle trends. One exciting development is the integration of augmented reality (AR) and virtual reality (VR) in interior design, enabling homeowners to visualize and customize open spaces before construction or renovation.
Sustainability will also remain a central focus, with designers exploring biophilic elements such as indoor gardens, natural materials, and improved air filtration systems integrated into open layouts. These elements not only enhance aesthetics but also promote wellbeing.
Moreover, as urban living spaces become smaller, especially in densely populated areas, the concept of open floor plans will adapt to maximize every square foot. Multifunctional furniture, retractable walls, and smart storage solutions will become standard features, making open plans suitable for compact apartments and tiny homes without feeling cramped.
Conclusion
Open floor plans in 2025 reflect a nuanced balance between openness and functionality, driven by evolving social dynamics, technological innovation, and environmental consciousness. While challenges such as noise and privacy remain, creative design solutions and smart technologies are making these layouts more livable and enjoyable than ever before.
As we continue to rethink how we live, work, and interact at home, open floor plans will undoubtedly remain a cornerstone of modern architecture—offering spaces that are flexible, inviting, and perfectly suited for the demands of contemporary life.
Disclaimer: All content, including text, graphics, images and information, contained on or available through this web site is for general information purposes only. The information and materials contained in these pages and the terms, conditions and descriptions that appear, are subject to change without notice.






